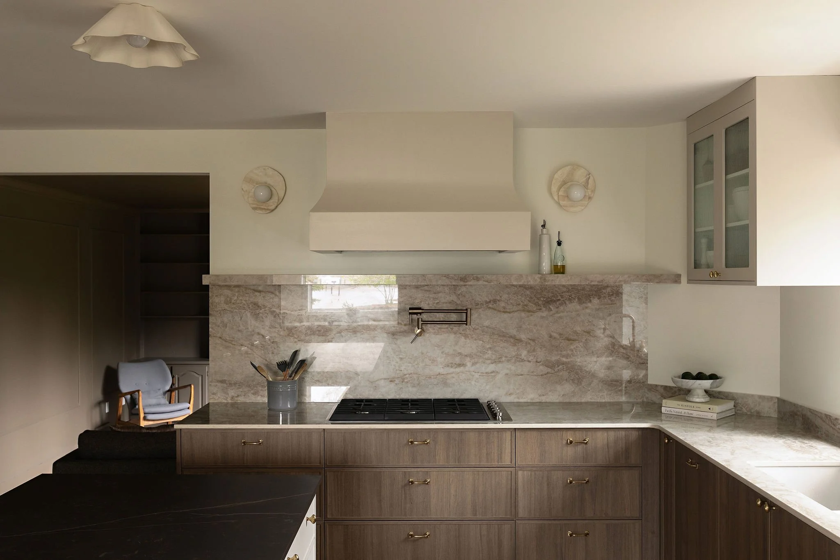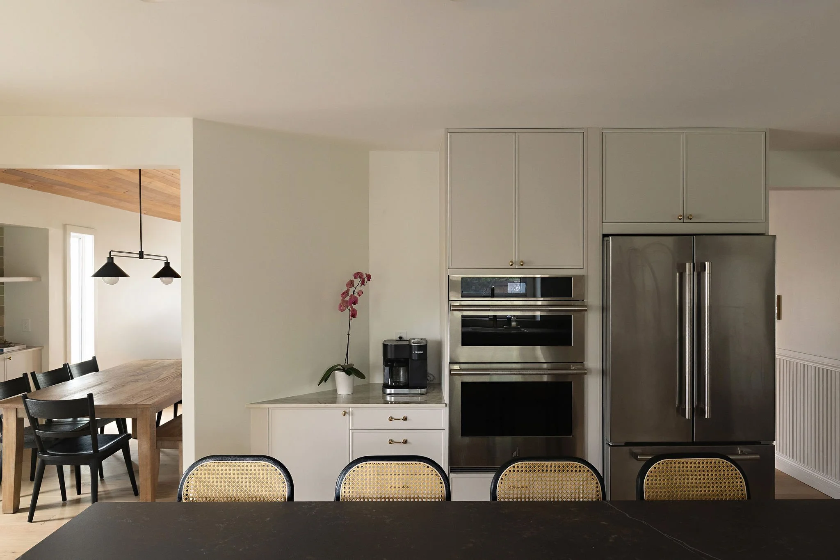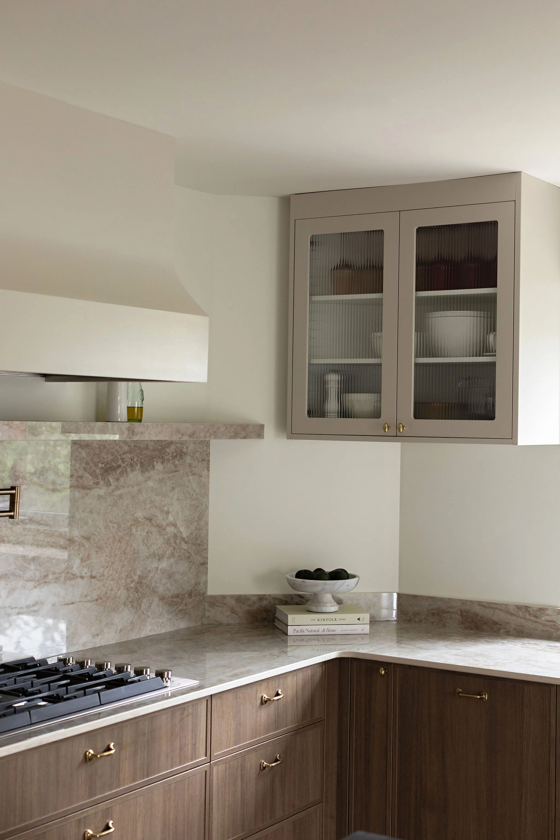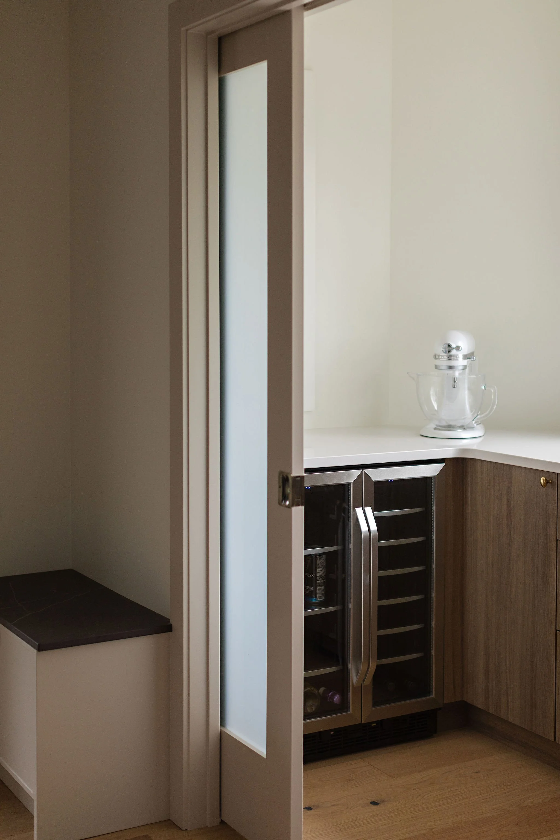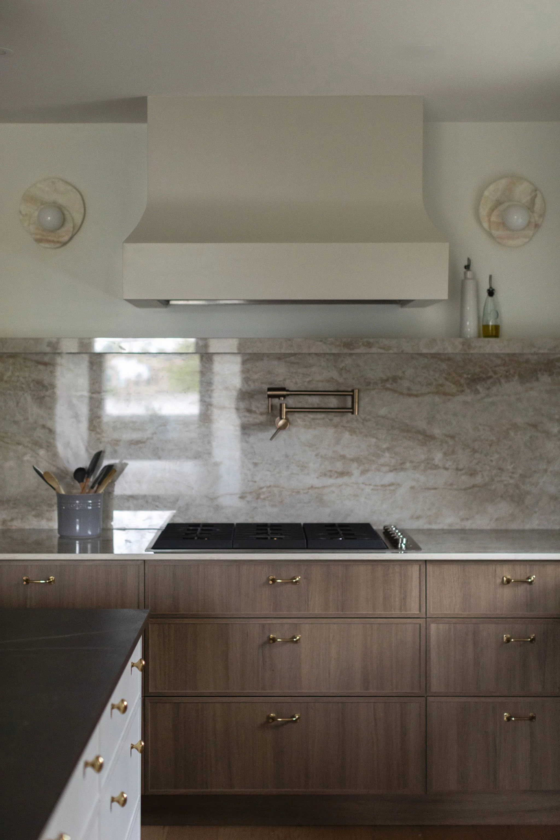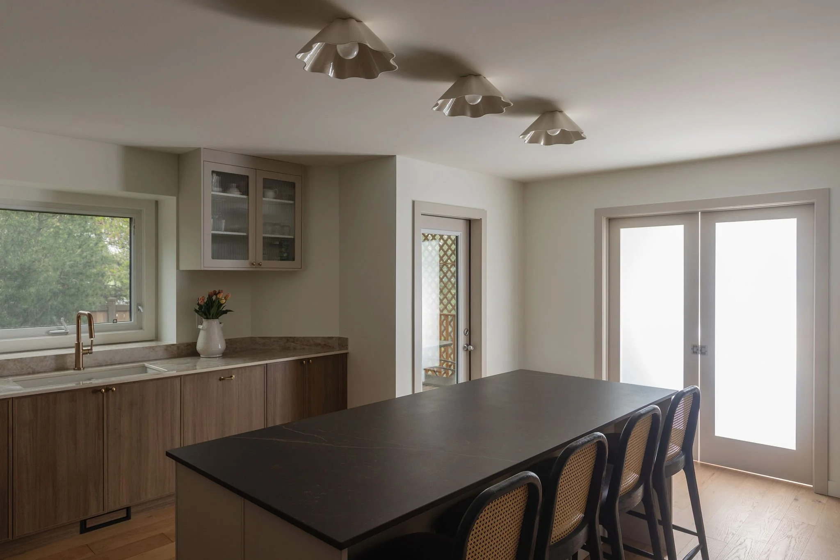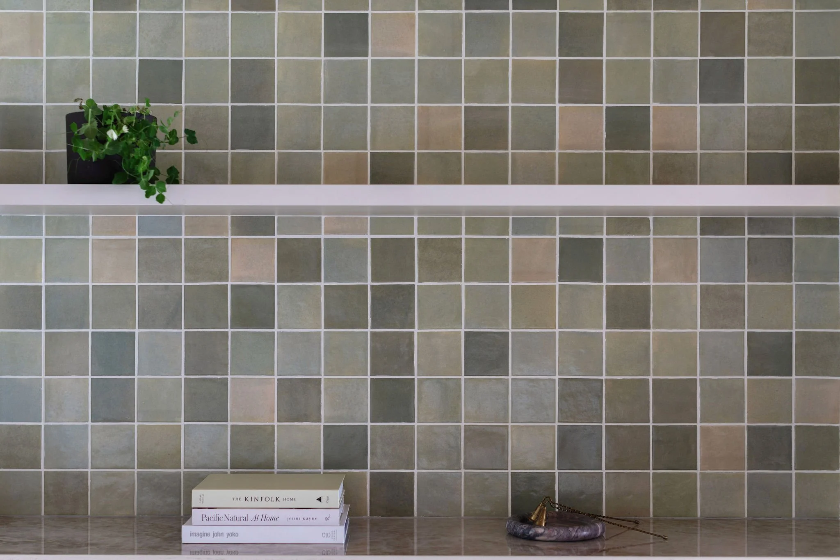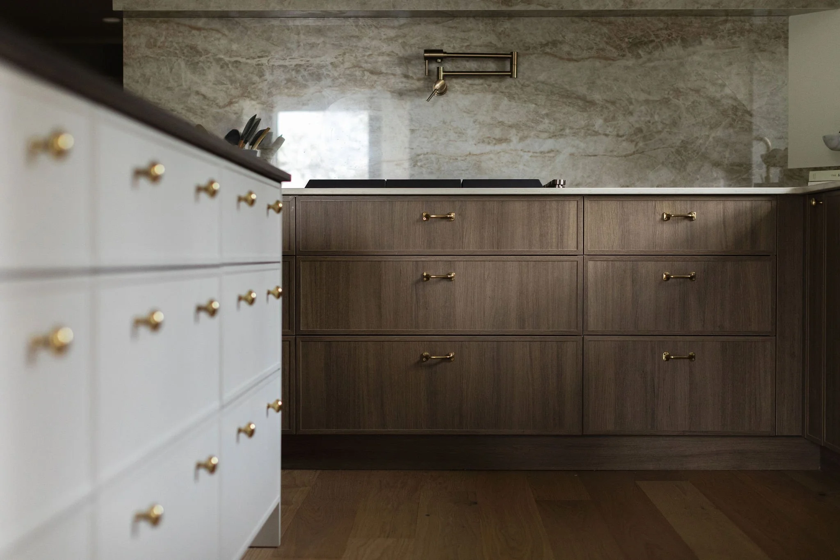
interior design & renovation
THE BULYEA PROJECT
The Bulyea Project renovation breathes new life into a 1980’s two-storey home. Anchored by its original vaulted wood-clad ceiling, the design focuses on improving flow and function in a previously awkward layout. Dark wood cabinetry balances against soft beige tones, while a mix of countertops adds contrast and dimension. The result is a space that feels both grounded and inviting, tailored for modern family living.
PROJECT DETAILS
DESIGNER & CONTRACTOR: OUTLINE HOMES
PHOTOGRAPHER: SHARON LITCHFIELD PHOTOGRAPHY
CONTACT US
We would love to hear about your project and how we can help you achieve your goals! To get started, please fill out the form with your project details, and we’ll be in touch shortly to schedule a consultation.
We can’t wait to hear from you!
for all other inquiries, please email us at:
info@outlinehomes.com



